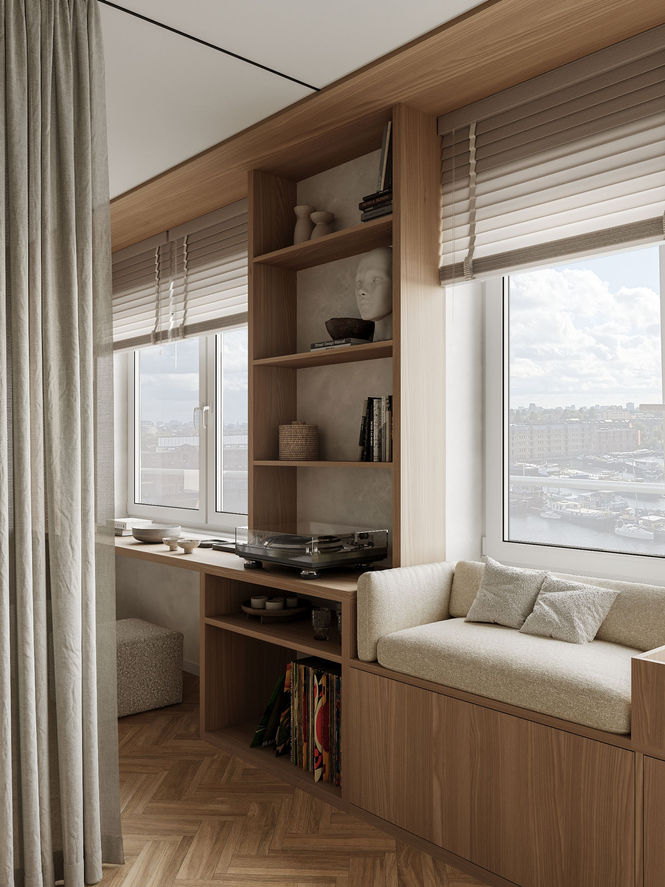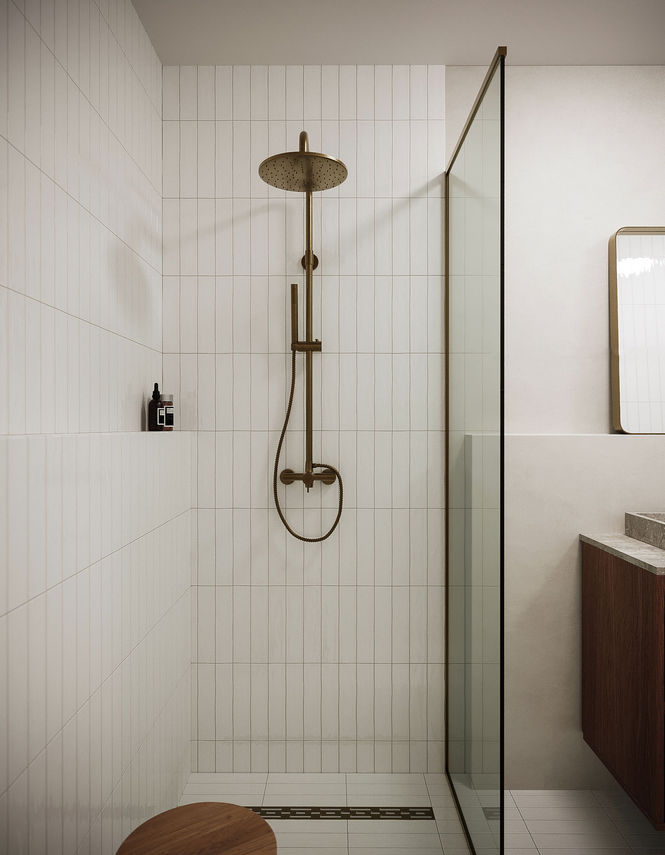
IM Silodam
Residential Design | Amsterdam (NL)


IM SILODAM AMSTERDAM
Apartment Renovation
Amsterdam, The Netherlands
2022-23
Architecture & Interior Design:
Minimuc Design Studio
Lead Architect: Ismini Christakopoulou
Collaborator: Konstantina Diamantogianni
Visualzation: Ivan Shmailykov
Carpentry: Koen Vleugel
AWARDS
-
INTERIORS AWARDS 2024
GOLD Winner / Greek Signature Abroad
Silodam is one of Amsterdam's most distinctive modern landmarks; built on a former breakwater, the 20-meter-deep and ten-story-high urban envelope hosts a mixed program of housing, workspaces, commercial and public spaces. Designed by MVRDV and constructed from 1995 to 2003, the complex is located on the edge of the Houthavens; one of the most beautiful places in Amsterdam.
This is where our clients I & M bought their first property; a 90m2 maisonette, with a breathtaking view over the IJ and Amsterdam North on one side, and the centre and the Oude Houthavens with its houseboats on the other. And this was exactly what drafted our brief; to 'live the views', not just watch them.


A herringbone parquet in honey oak sets a warmer ambiance for the private areas, spreading the warm southern light in. Travertine accents, natural oak, and light beige textiles are the key elements. The windowsill becomes the distinctive characteristic, exclusive to the waterfront view, facilitating a small study on the left, and a lounge area on the right. Apart from a comfortable setup for a morning coffee, the lounge area can be fully converted to a day bed, allowing the couple to sunbathe during the summer months.

In the bathroom, off-white tiles run from the floor to the side wall, creating a continuous surface, while leading to the shower; the most sacred corner of this space. Small adobes become the shelves for shampoos and decorative pieces. Brushed brass fixtures and a marble double-vanity complete this bathroom, converting it from a hospital-looking environment to a personal sanctuary; a small scale home-spa.


Windowsill seatings run around all openings. High-end, custom-made woodwork, soft clay-plastered surfaces, and brushed brass fixtures complete the visual vocabulary of this majestic house; an elegantly soft and rich material palette for a welcoming, inspiring, and naturally luxurious, contemporary environment.


Stepping in, a sculptural staircase welcomes you on the left; a custom-made piece in warm oak, paired with micro-cement flooring, creates the necessary pocket for coats and shoes while making a strong promise of what awaits on the top floor. Taking a step forward an open L-shaped kitchen, in soft-touch milky Taj Mahal marble, rests on the same warm-oak blocks. The custom sink highlights the brown and silver veins of the marble, and an induction stove with an extractor ensures an unhindered river view while cooking. A separate coffee unit at the back, becomes a connecting filter between the foyer and the living space while adding up to the storage needs of the space.

A custom podium raises the large L-shaped couch on the right eye level, allowing for an unimpeded view of the IJ-river, while creating a small-scale home cinema, with an amphitheatrical setup. On the opposite side, the large flat screen is placed on a high TV- furniture, ensuring a comfortable eye-level viewing. The furniture is movable, allowing the tenants to adjust the proximity to the screen depending on the amount of people joining for the viewing. Following our clients wish to avoid having a regular dining, the right part of the windowsill can be detached from the wall, and by a 90 degrees rotation, a 4-6 seater dining table is formulated.

“The main character of this play is the view. The design is just here to frame it”.
before


































